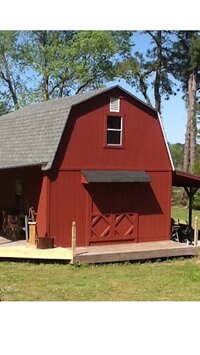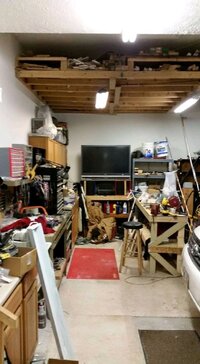I've finally reached the point where I need to think about setting up a workbench, maybe getting a decent sized tool chest, and actually organizing a workspace. Being a homeowner with a TJ is just about all the incentive I need to accomplish this. My wife and I have completed some solid projects over the last couple years but I can't help thinking how much easier they would have been had we already had a dedicated workspace in our basement/garage.
Right now, I'm trying to work in maybe a 15'x10' area. There isn't great clearance, I'd guess 7.5'-8' at best. Harbor freight has starter type workbenches and tool chests (not too big, basic functionality) and I'm wondering if there is any reason not to opt for those based on price and my needs. Upcoming projects include basic electrical and plumbing stuff, Eventually, I'd like to be able to do some woodwork as well but that's probably a ways off.
What are you guys using and/or what would you recommend?
Right now, I'm trying to work in maybe a 15'x10' area. There isn't great clearance, I'd guess 7.5'-8' at best. Harbor freight has starter type workbenches and tool chests (not too big, basic functionality) and I'm wondering if there is any reason not to opt for those based on price and my needs. Upcoming projects include basic electrical and plumbing stuff, Eventually, I'd like to be able to do some woodwork as well but that's probably a ways off.
What are you guys using and/or what would you recommend?



